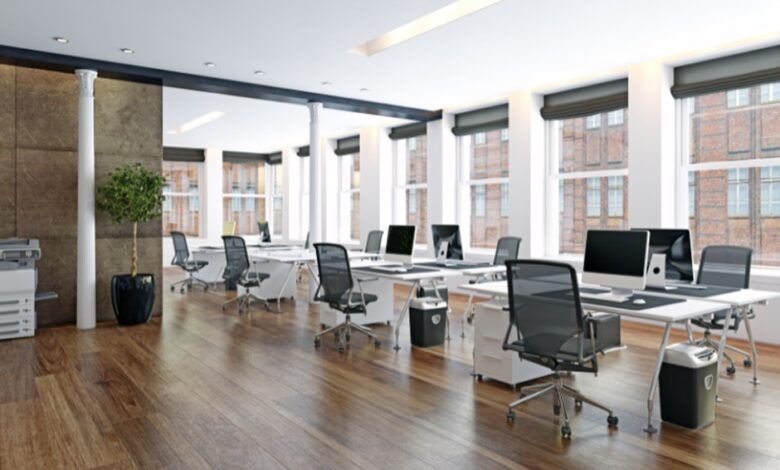The Essential Checklist for Successful Office Interior Design

Designing an office space is more than just arranging desks and chairs. It’s about creating an environment that fosters productivity, encourages creativity, and supports employee well-being. Whether you’re starting from scratch or revamping an existing space, having a comprehensive checklist is essential to ensure your office interior design project succeeds. Here’s everything you need to consider.
1. Define Your Goals and Objectives
Before diving into the design process, it’s crucial to define what you aim to achieve with your office space. Consider the purpose of the office—whether it’s to improve collaboration, boost creativity, or create a more professional environment. Defining these goals early on will guide every decision you make throughout the project. A clear set of objectives will help you prioritise your needs, ensuring that the final design meets your company’s specific requirements.
2. Assess Your Space Requirements
Understanding the physical dimensions and limitations of your office space is critical. Measure the area accurately and identify any structural elements that could impact the design, such as columns, windows, or doors. This assessment should also include the number of employees who will use the space, as well as the type of work they do. A comprehensive understanding of your space requirements will allow you to allocate the right amount of room for each function, ensuring an efficient and comfortable layout.
3. Plan for Flexibility and Future Growth
Office spaces should be designed with flexibility in mind. As your business evolves, your office should be able to adapt to new demands. Incorporating modular furniture, movable partitions, and versatile layouts can help you easily reconfigure the space as needed. Additionally, consider future growth when planning your interior design for office spaces. Allocate room for additional workstations, meeting areas, and storage to accommodate an expanding team without disrupting the overall flow of the office.
4. Prioritise Ergonomics and Comfort
Employee comfort is directly linked to productivity, making ergonomics a key consideration in any office interior design project. Choose furniture that supports good posture, such as adjustable chairs and desks. Ensure that workstations are designed to reduce strain on the body, with appropriate spacing between desks and adequate lighting. Incorporating ergonomic principles into your design will create a healthier, more productive work environment where employees feel supported and comfortable.

5. Maximise Natural Light and Ventilation
Natural light and proper ventilation play a significant role in employee well-being and productivity. When planning your interior office design, make the most of available natural light by positioning workstations near windows and using glass partitions to allow light to flow throughout the space. In addition to improving mood and energy levels, natural light can reduce reliance on artificial lighting, leading to energy savings. Ensure that the office is well-ventilated, with air conditioning or heating systems that maintain a comfortable indoor climate year-round.
6. Incorporate Functional Zoning
Creating distinct zones within the office can help optimise workflow and support different types of work. Consider the various activities that will take place in the office—such as collaborative meetings, focused work, and relaxation—and design spaces that cater to each. For example, open-plan areas are ideal for teamwork and communication, while private offices or quiet zones provide a space for focused, individual tasks. By incorporating functional zoning into your interior design for office spaces, you can create an environment that enhances productivity and meets the diverse needs of your team.
7. Choose Appropriate Colour Schemes
The colour scheme of your office can have a profound impact on the mood and behaviour of your employees. When selecting colours for your office interior design, consider the psychological effects of different hues. For example, blue tones can create a calm, focused environment, while vibrant colours like yellow and orange can energise and inspire creativity. Balance is key—avoid overwhelming the space with too much colour, and instead, use accent walls, furniture, and accessories to introduce pops of colour that complement the overall design.
Ensuring the success of your office interior design project requires careful planning and attention to detail. By following this essential checklist, you can create a workspace that not only looks great but also supports your team’s productivity and well-being.
For more information about office interior design solutions, contact Raw Design Consultants today.

